Corporate Member Feature: B+H: Bold + Human
B+H is a global, award-winning consulting + design solutions firm with a 65+ year legacy of building bold and inspiring solutions for people through the delivery of architecture, landscape architecture, planning, interior design, and Advance Strategy services.
Collaborating across 10 studios in Shanghai, Hong Kong, Shenzhen, Singapore, Ho Chi Minh City, Toronto, Vancouver, Calgary, Los Angeles, Seattle, and Dubai, B+H’s team today includes more than 450 architects, interior designers, planners, landscape architects, organizational design specialists, experience designers, researchers, analysts, and brand strategists.
Our landscape architecture and planning teams take pride in fostering an inclusive and collaborative culture within the studio that has helped to achieve design excellence and innovation. Our approach to design is underpinned by the unique qualities of place and in particular the important role that local culture and ecology have in shaping any design response. We believe in embracing change and challenging the status quo to deliver resilient, healthy environments that make positive contributions to their communities and are characterized by vibrant human experiences.
The work of our landscape and planning team extends from regional master planning and urban design guidelines through concept, detailed design, and delivery of site-specific developments. We have deep experience across a wide range of sectors including public parks, healthcare, campuses, waterfronts, resorts, and cultural projects.
Featured Projects
Greenland Primus Resort & Apartments, Sanya, China
Situated in Yuelan Bay with a lush mountain backdrop, the Greenland Primus Resort & Apartments Sanya provides modern travellers a peaceful and relaxing retreat away from hustle and bustle on Hainan Island, also known as Eastern Hawaii.
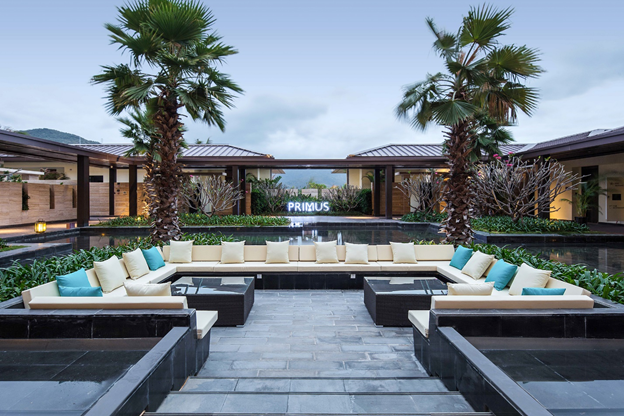
Celebrating the island’s unique identity, B+H’s design for the landscape strikes a careful balance between nature and the property. We take cues from the surrounding coastal topography and culture of the island, merging the vastness of the southern China sea with the rough rocks and mountains along the coast. The overall design embeds the guest experience and amenities within a sustainable environment that is connected both to the rich history and the local culture.
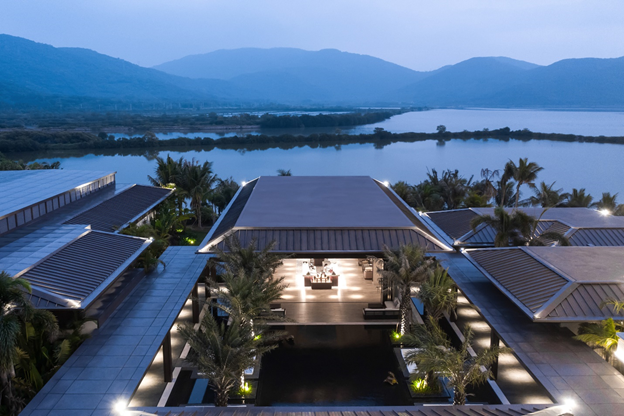
The site is divided into two integrated zones – the beach resort and for-sale apartments. The tropical landscape connects the entire property by creating dynamic settings and amenities within each zone for guests, such as themed infinity pools, courtyards, pavilions, terrace gardens, and pedestrian trails.
To address the 2-6m height difference on-site, our team worked with the natural topography and site program to create a seamless transition between public and private districts as well as between the resort and apartment zones.
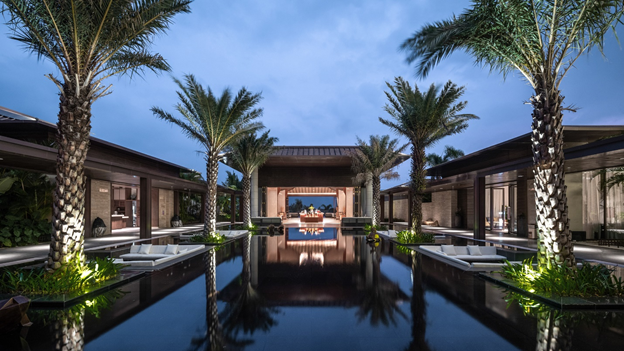
Water is also an important element frequently used in the landscape design, it ties the interior and exterior of the site together in a variety of conditions: quiet ponds, flowing fountains, water pavilions, natural streams, and themed pools, all of which weave through the different spaces of the property that enable guests to explore the diversity of the site and immerse themselves in nature.
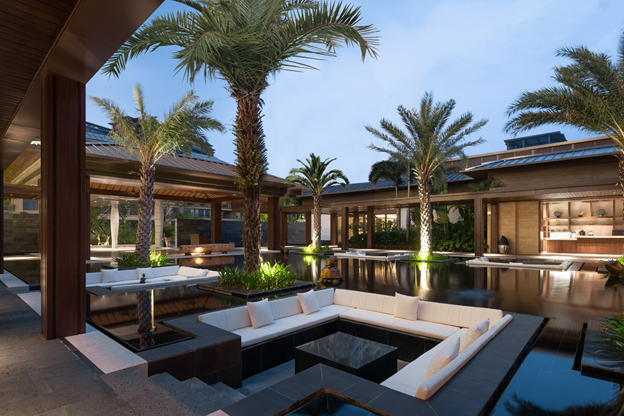
The public areas echo the resort character of those in the living zones, promoting a relaxed experience and blurring traditional boundaries between interior and exterior spaces. The hotel lobby connects with poolside pavilions by covered corridors.
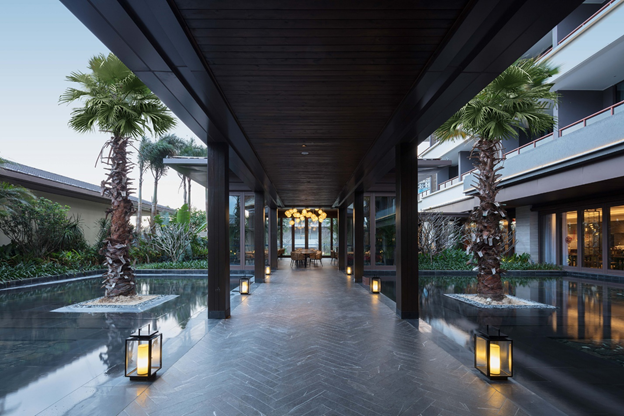
The unique locale inspired the designers to integrate traditional cultural elements and classic Asian motifs in unusual ways: materials, textures, and patterns used in the landscape are inspired by the jewellery, accessories, and pottery from the local Li & Miao ethnic minority group. A small palette of plants and paving materials introduces an elegant simplicity and calm that continues through the entire site.
Shenzhen Children's Hospital and Science and Education Building
The existing Shenzhen Children’s Hospital has been a landmark in the Futian area of Shenzhen since it was established in 1998, occupying a pivotal site on the edge of the well-known Lianhuashan park. The client’s vision for the new Science and Education building, located to the west of the existing campus, was to create a truly special ‘once-in-a-lifetime’ healthcare facility to support the delivery of top-quality care for children, as well as to provide a new home for advanced research and learning in pediatric medicine.
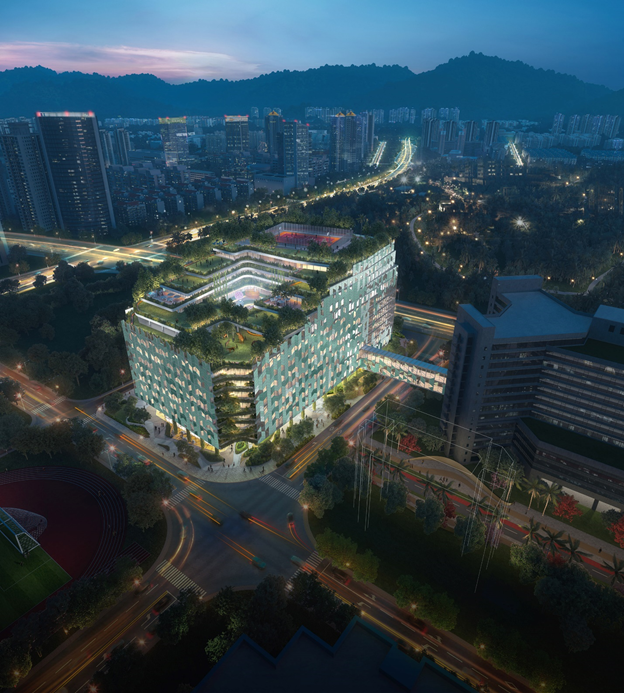
B+H’s integrated design approach allowed us to easily weave a cohesive response from the site master-planning through to the architecture, medical planning, and interiors, with special emphasis on the integration of landscape design.
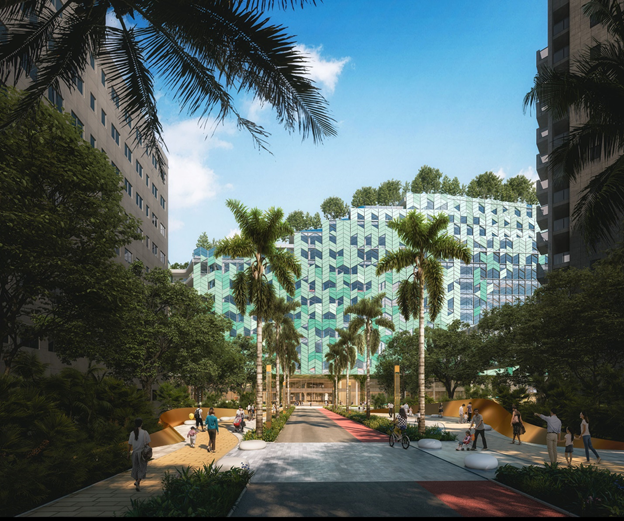
B+H’s landscape design will prioritize creating a "micro-landscape" that weaves in and around the hospital. Our vision is to ensure that the building’s occupants not only fully engage with the surrounding natural landscape, but that we create a unique micro-landscape within and around the building, from the ground floor to rooftop gardens. One key idea was the introduction of the vertical “secret garden”, intended to enthrall young eyes and provide a welcome distraction to patients and their families during the healing process.
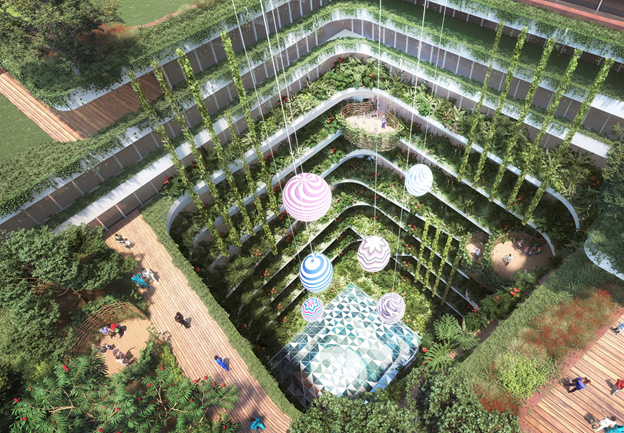
At the very heart of the design approach was a desire to experience this building through the eyes of the children who will be coming here; to instill a sense of wonder in every corner which would celebrate their unique and joyful view of the world – whilst also encouraging adults to interact with the environment in a similar social, playful and collaborative way.
The focal point of the 13-story hospital will be its cascade of roof gardens, which will be visible from ground level and come complete with a basketball court.
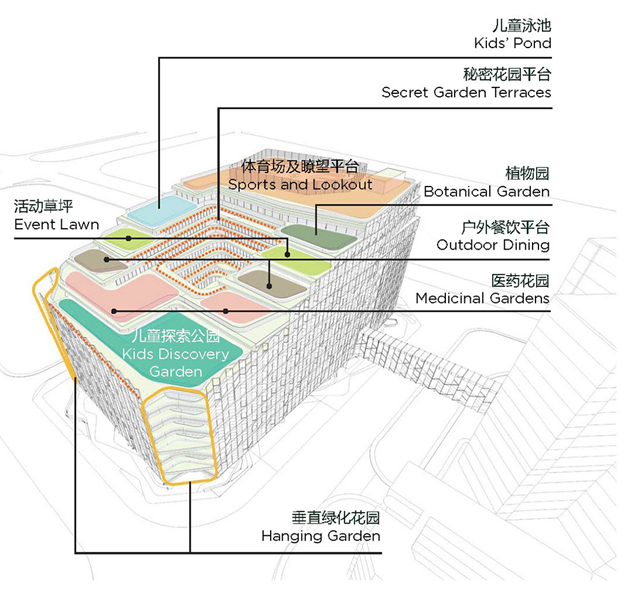
The cascading shape will be achieved by B+H Architects using a stepped building form, which the studio has designed to evoke the nearby LianHua mountain.
Taking inspiration from the mountains in the distance, the new building adopts a gently terracing approach with the upper floors stepping back to create multiple sky gardens.
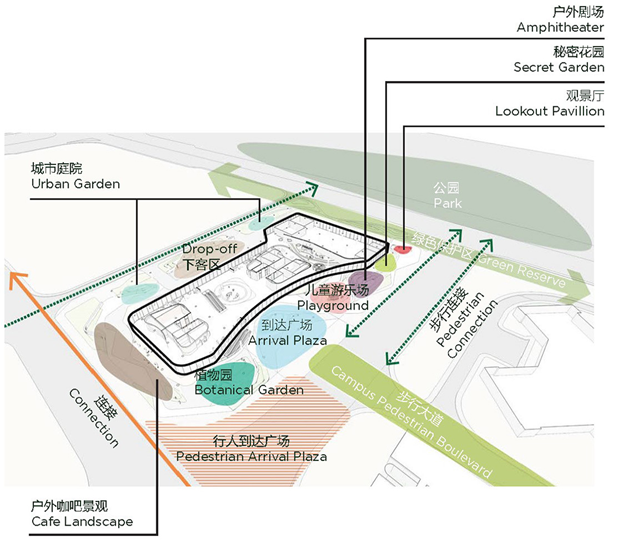
The roof gardens will be complemented by a green wall on the corner of the building and geometric cladding that evokes foliage.
The hospital's "urban living room" will be positioned at ground level and contain a mix of public spaces and activities accessible by patients, visitors, and passersby.
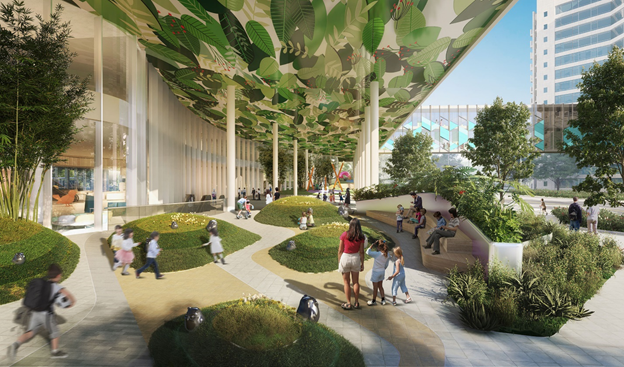
Sheltered by a colorful, floral canopy, it is intended to help connect the hospital with the surrounding community and offer "a playful reminder of the nearby park.
Yue Jiang Hui, Shanghai , China
Located along the riverbank in the Baoshan District of Shanghai, Yue Jiang Hui is a 243,800 sqm mixed-use development defined by four towers and a retail podium.
It includes 5A office towers, the Cordis hotel, and retail and F&B space stretching across the complex. Our design vision was guided by creating a new urban landmark and destination for the local community, office tenants, and international/domestic travelers arriving in the city through the International Cruise Terminal.
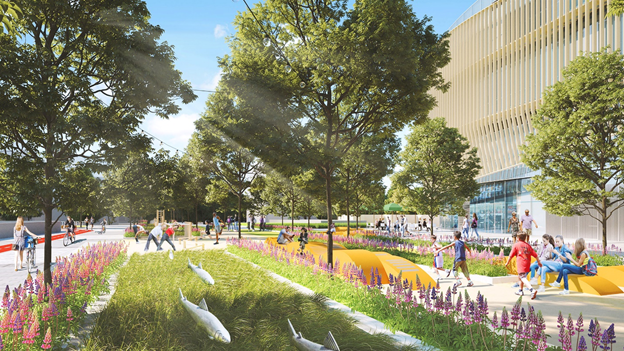
The landscape design adapts the architecture concept of the “cruise” to reflect the marine culture of the city.
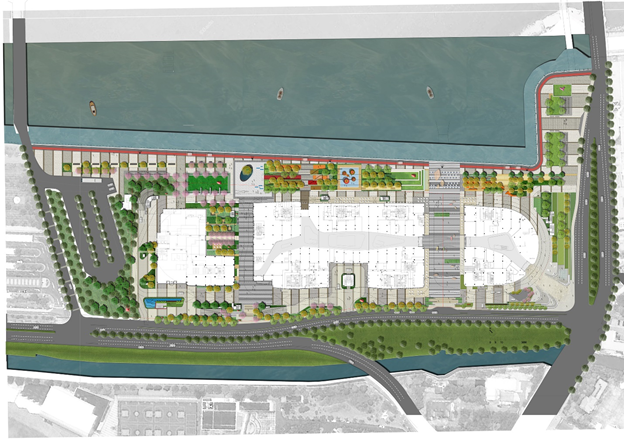
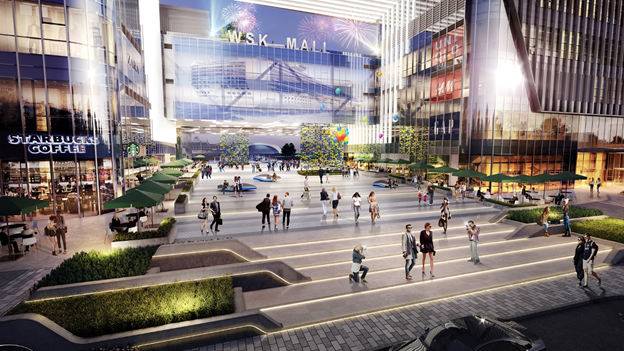
A key feature of our landscape design, the waterfront park creates a vibrant urban oasis and public setting that embraces all types of social activities, experiences, and celebrations and reflects the diversity of its urban context. Aiming to enhance the variety of different spaces and uses, the development’s prime waterfront location provides ample opportunity to incorporate family-oriented amenities into the overall design including an artificial beach, fountains, children’s playgrounds, and a cycle track, all of which will be accessible for all age groups. Combined with a variety of retail and restaurant options, the project will serve as a destination for all types of travelers.
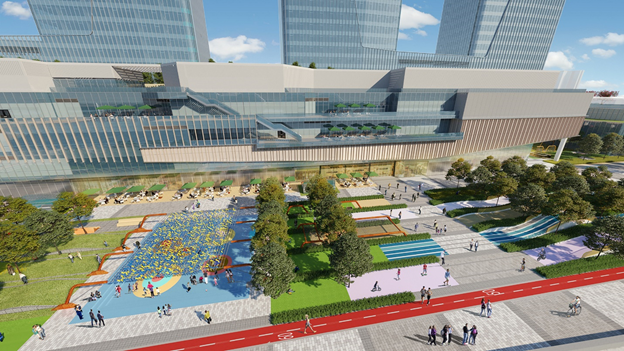
The plaza in front of the retail podium serves as the main meeting point for the community. Anchored by a wave waterscape, this civic piazza is relatively open and will become a popular node for both families and tourists alike, further imbuing the city with vibrant activity.
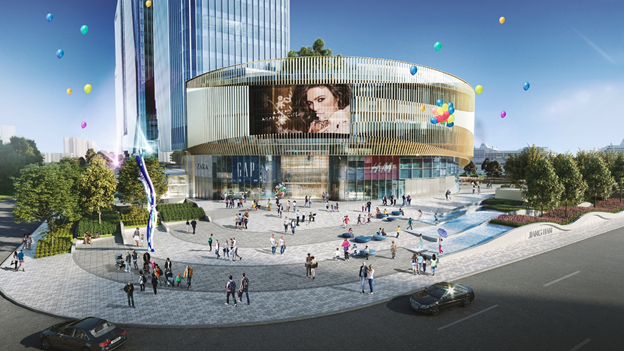
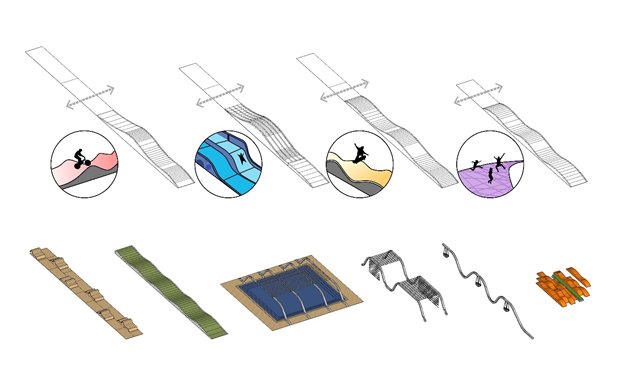
Phu Quoc Pullman Resort, Phu Quoc, Vietnam
The new Pullman Phu Quoc Beach Resort is located on the Long Beach on the western coast of Phu Quoc Island, also known as the "Pearl Island". The resort covers nearly 7 hectares of land with around 100-meters of private white sand beach and sits in an oasis of green landscapes overlooking the endless sea waters of the Gulf of Thailand.
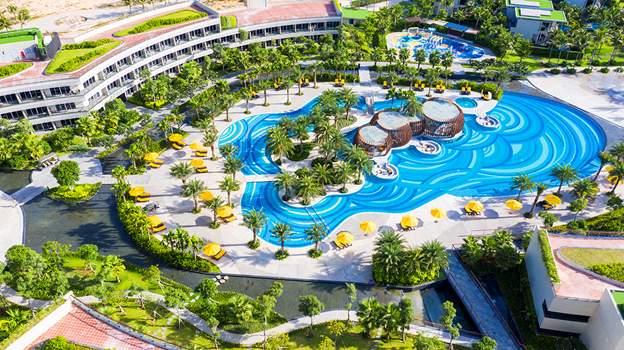
The landscape concept is based on the idea of creating “islands” of activity spread along the length of the long and narrow site, linked by a primary pedestrian route that connects all of the different central amenities from the hotel building to the beach. In keeping with the Pullman’s design branding, the resort offers various choices for every family member from a children’s water play area, to the large central pool and bar, to sculpture gardens and private walks for quiet contemplation. The design creates separate zones of activity with the elevated pool deck in the center of the site, while quieter gardens and courtyards running through the garden villa zone with its private pools create a buffer against the publicly accessible areas along the beachfront and the beachfront promenade. At the heart of the resort sits a large, lagoon-style infinity pool surrounded by loungers, parasols, and a variety of playful amenities.
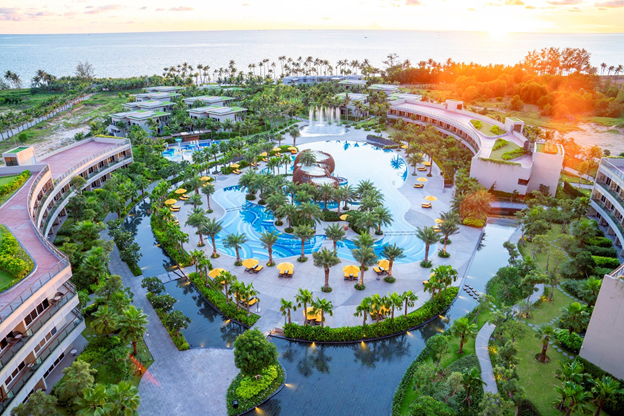
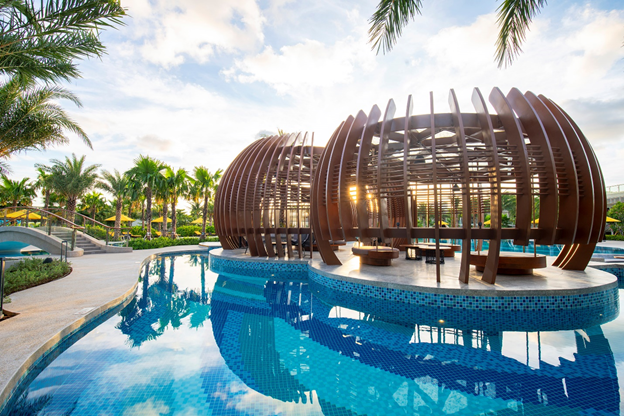
In addition to the native plants and local materials, the landscape is eye-catching and playful, with curves and unique shapes to keep with the contemporary architecture of the site. Whether viewed from the upper floors of the hotel or experienced on the ground, the landscape makes a great contribution to the quality and the holiday character of the first Pullman flagship resort in the country.
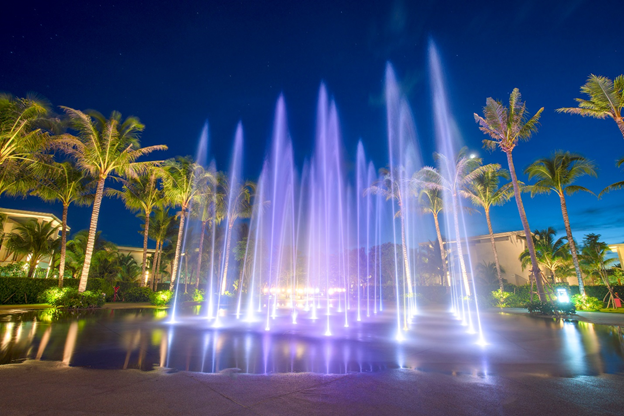
Click here for more information on B+H Architects. Follow B+H Architects on Instagram and Facebook for the latest updates on projects and insights.

